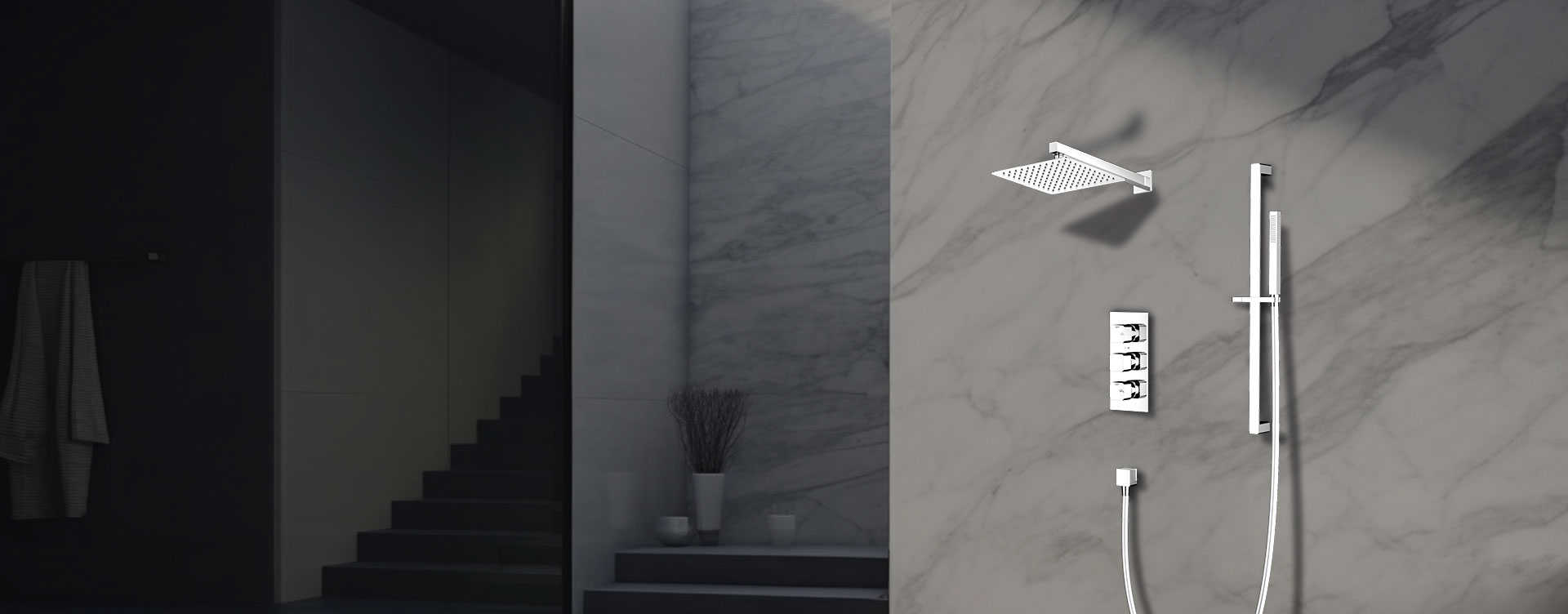
Here’s a robust, step-by-step guide for how to install a walk-in shower kit, tailored to modern bathroom setups. I’ll also weave in relevant design and quality considerations you might want to emphasize if using or marketing products from Global Moon Shower (a company specializing in shower systems).
Check compatibility — Make sure the walk-in kit (shower panel, valve, fixtures, glass enclosure, etc.) matches your plumbing (pipe spacing, inlet sizes, wall type).
Waterproofing and drainage — The base/floor must slope correctly to the drain, and walls must be properly waterproofed behind tile or panels.
Structural support — Glass panels, heavy fixtures, or Shower Columns require strong anchoring into studs or backing.
Accurate measurement — Measure door openings, curb height, wall spacing, and fixture placements before purchase.
Compliance & safety — Ensure materials are certified (e.g. WRAS, ACS, KTW) and use tempered glass, corrosion-resistant metals, and proper seals.
Global Moon Shower emphasizes quality, certifications, and design integrity in their shower systems. (MOON SHOWER)
Drill and bits suitable for tile or wall substrate
Level, measuring tape, and pencil
Screwdrivers (Phillips, flat)
Silicone sealant (bathroom-rated)
Anchors or toggle bolts (for masonry or drywall)
Plumber’s tape (PTFE / Teflon)
Adjustable wrenches
Safety gear (gloves, goggles)
Walk-in shower kit components: glass panels, hinges, supports, valve(s), showerhead, trim, etc.
Turn off and isolate water supply.
Remove old fixtures, finishes, or enclosure parts.
Ensure subfloor is solid and sloped toward the drain (usually 1/4" per foot).
Apply waterproofing membrane or backer board on walls and floor.
Leave necessary cutouts or access behind the valve area.
Fit the drain flange level with the finished floor surface.
Secure the base or shower tray (if kit includes one) according to manufacturer instructions, checking level in both directions.
Ensure a tight waterproof seal around the perimeter and drain.
Position the mixer / thermostatic valve body at the height you’ll mount trim and handles.
Connect your hot and cold lines, making sure you use the correct side orientation.
Secure the valve body firmly to studs or backing to avoid movement.
Pressure-test the plumbing (before closing walls) to catch leaks early.
Mark the locations for mounting brackets, hinges, and stabilizing bars on walls and floor.
Drill holes carefully (with tile bit if needed), and install anchors or backing support.
Secure the support bar or header beam (if part of the design).
Check alignment, square, and level before final tightening.
With assistance (glass is heavy!), lift the fixed panel into place and anchor it to the wall brackets or channels.
Place gaskets, shims, or sealing strips as per kit instructions to ensure tight fits and spacing.
Install the door panel or swing-out leaf, hinging smoothly without binding.
Make sure there is a consistent spacing (often ~6–8 mm) between glass edges for expansion.
Thread and mount the trim faceplate, handles, escutcheons, and faucet lever(s).
Connect the showerhead, hand shower, body sprays, etc. following the kit’s routing for supply lines.
Use plumber’s tape on all threaded connections to prevent leaks.
Tighten fittings gently—over tightening risks damaging trim or valve internals.
Apply 100% silicone sealant at all glass-to-floor, glass-to-wall, and trim edges.
Avoid applying sealant to moving hinge joints or wipe-off mating faces.
Smooth the bead with a wetted finger or tool for a neat finish.
Allow full cure time (often 24 hours) before using the shower.
Turn water on and test all modes (shower head, hand shower, diverter).
Check for leaks at connection points, glass edges, and valve housing.
Adjust door alignment or hinges if needed for smooth operation.
Clean all glass surfaces and remove protective film.
Always mount valves first and finalize plumbing before installing glass — it gives you flexibility.
Use tempered or laminated safety glass per local building codes.
Leave a slight gap at the bottom of glass for drainage of splash and condensation.
For walk-in designs, consider adding a glass channel or curb to prevent water spillage beyond the shower area.
For aesthetic consistency, match finishes (chrome, matte black, brass) between the shower kit and faucet trim.